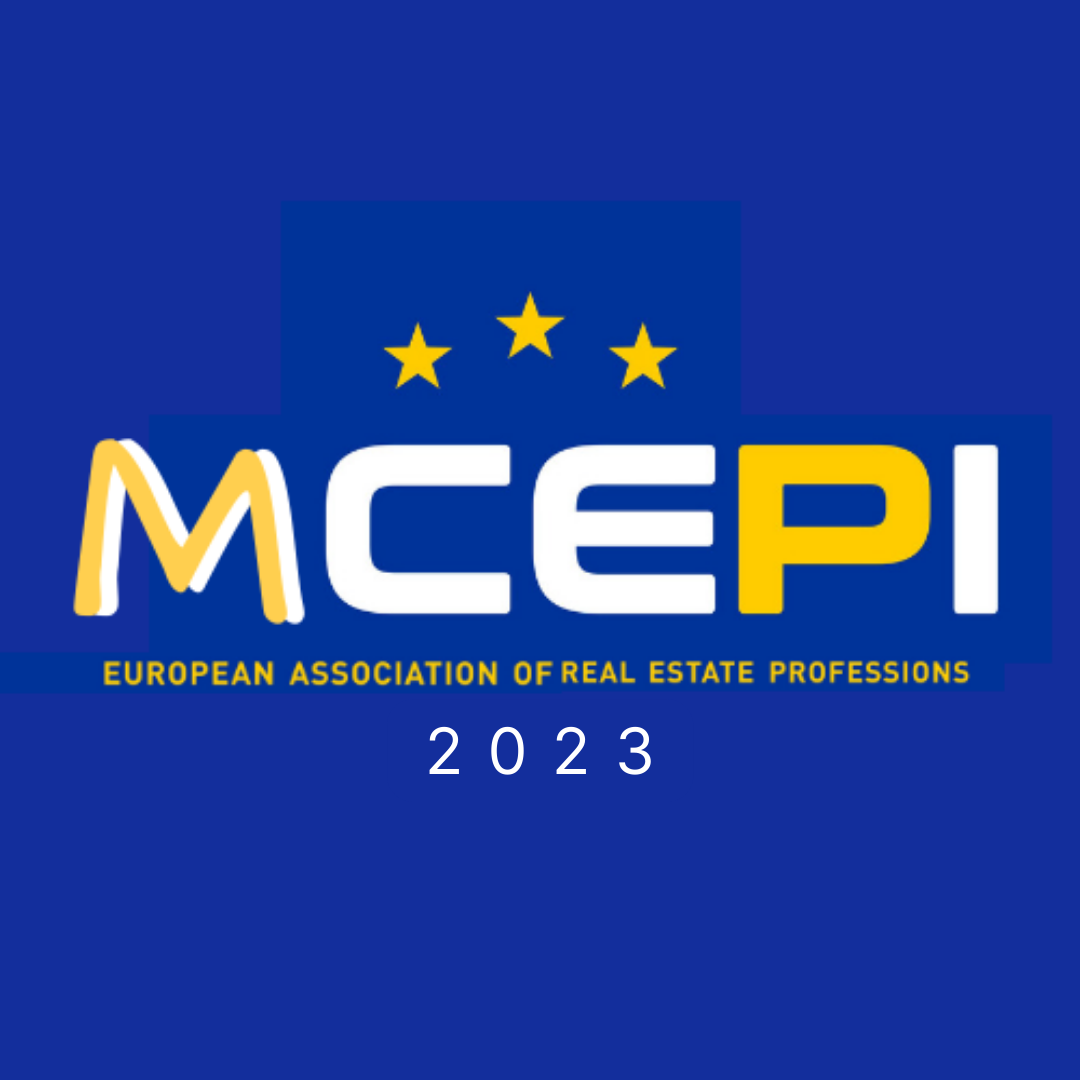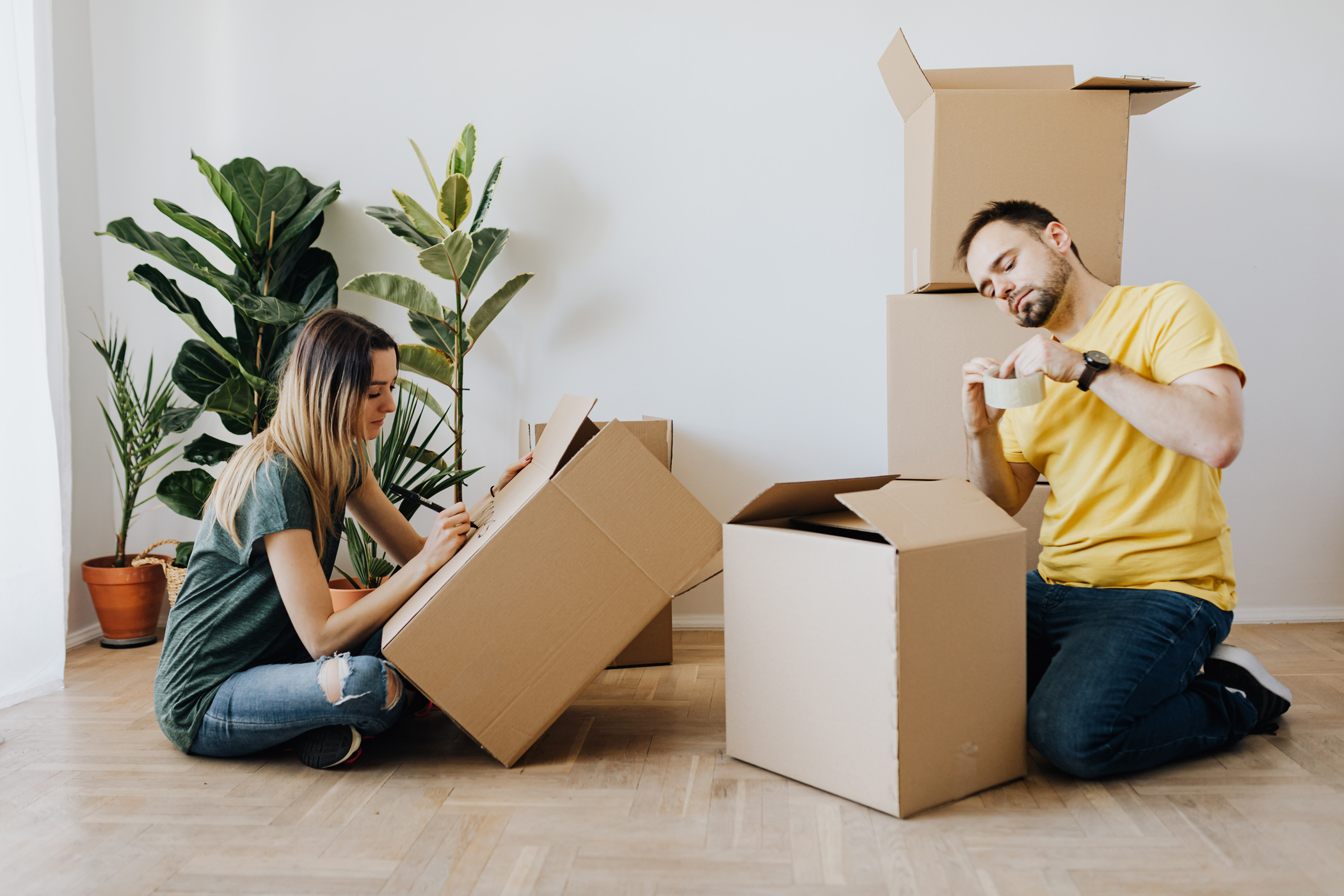Jacob van Campenlaan 213 Hilversum
Omschrijving
**English translation below**
Keurig geheel – recent volledig gerenoveerd – groot balkon (West) en diepe tuin – moderne voorzieningen
Dit complex is totaal gerenoveerd in 2011 – 2012. Hierdoor woon je in een vrijwel nieuw afgewerkte woning, met alle moderne faciliteiten, uitstekende isolatie (energielabel B) en modern wooncomfort.
Daarbij ligt dit 2-kamer appartement vlak bij de hei, station Mediapark en het Mediapark zelf. Het centrum van Hilversum ligt op vijf fietsminuten. In de omgeving tevens verschillende winkels en horecagelegenheden, maar je kunt ook hardlopen, fietsen, wandelen op de hei binnen 5 minuten.
Deze woning is gelegen op de begane grond, c.q. 1e woonlaag en beschikt over een grote berging in het souterrain van het gebouw en tevens een aparte berging achter de woning.
Indeling:
Entree, hal, heerlijk lichte woonkamer (voorzien van lichte laminaatvloer) met uitzicht over de brede laan met grote bomen en plantsoen, een moderne complete keuken (voorzien van inbouwapparatuur, een combi oven / magnetron, vaatwasmachine, 4 pits gaskookplaat, en een afzuigkap) met openslaande deuren naar een ruim (overdekt) balkon op het westen met trap naar de riante achtertuin. Voorts een kast voor wasmachine, cv-ketel en mechanische ventilatie
Slaapkamer met kledingkast,
Vanuit de hal is toegang tot de badkamer welke tot het plafond is betegeld, heeft een antracieten vloer, een thermostaatkraan, toilet en wastafel met kast en spiegel.
Keurige lichte laminaatvloer in de gehele woning aanwezig
Deze woning beschikt over een direct te betrekken afwerkingsniveau.
Het gebouw heeft in 2011/2012 een gehele “vernieuwbouw” ondergaan, waarbij o.a. alle technische onderdelen, alle ramen en kozijnen zijn vervangen en voorzien van dubbel glas, de daken zijn vervangen en geïsoleerd, de vloeren zijn geïsoleerd en de woningen zijn voorzien van grote uithangende balkons aan de achterzijde van het gebouw.
Bijzonderheden:
– Per eind augustus beschikbaar.
– Huurtermijn: onbeperkt. In principe minimaal 12 maanden
– Huurnorm: uitgangspunt; aantonen voldoende inkomen verplicht, geen gezinnen met kinderen, maximaal 2 personen
– Zo mogelijk opgave van referenties
– Waarborgsom: €2.500
– Servicekosten zijn in de huur begrepen
– Roerende goederen: stoffering (blinds etc.) en aanwezige opbouwverlichting inbegrepen
– (Binnen) roken niet toegestaan
– Huisdieren zijn alleen na toestemming toegestaan
– Gunning eigenaar voorbehouden
– Geheel voorzien van keurige laminaat vloeren
– Electra; moderne groepenkast
– Gas c.v.; eigen HR combiketel, bouwjaar 2012
– Grote eigen berging in de onderbouw, voorzien van elektra alsmede een extra stenen schuur achter het appartement
– Isolatievoorzieningen; volledig voorzien van alle moderne isolatievoorzieningen
– Energielabel B
– Servicekosten zijn in de huur begrepen
Woonoppervlakte: 41 m²
Inhoud: 281 m³
Gebouw gebonden buitenruimte (balkon): 5 m²
Onder gelegen berging (box): 7 m²
Alles is NEN 2580 gemeten (meetrapport aanwezig *)
* De Meetinstructie is gebaseerd op de NEN2580. De Meetinstructie is bedoeld om een meer eenduidige manier van meten toe te passen voor het geven van een indicatie van de gebruiksoppervlakte. De Meetinstructie sluit verschillen in meetuitkomsten niet volledig uit, door bijvoorbeeld interpretatieverschillen, afrondingen of beperkingen bij het uitvoeren van de meting.
ENGLISH:
Neat whole – recently completely renovated – large balcony (West) and deep garden – modern amenities
This complex was completely renovated in 2011 – 2012. As a result, you live in an almost newly finished home, with all modern facilities, excellent insulation (energy label B) and modern living comfort.
In addition, this 2-room apartment is located near the heath, Mediapark station and the Mediapark itself. The center of Hilversum is five minutes by bike. In the area also various shops and restaurants, but you can also run, cycle, walk on the heath within 5 minutes.
This house is located on the ground floor or 1st floor and has a large storage room in the basement of the building and also a separate storage room behind the house.
Layout:
Entrance hall, wonderfully bright living room (with light laminate flooring) with a view over the wide avenue with large trees and park, a modern complete kitchen (with built-in appliances, a combi oven / microwave, dishwasher, 4-burner gas hob, and an extractor hood) with patio doors to a spacious (covered) west-facing balcony with stairs to the spacious backyard. Furthermore, a cupboard for washing machine, central heating boiler and mechanical ventilation
Bedroom with wardrobe,
From the hall there is access to the bathroom which is tiled to the ceiling, has an anthracite floor, a thermostatic tap, toilet and sink with cupboard and mirror.
Neat light laminate flooring throughout the house
This house has a finishing level that can be directly used.
The building underwent a complete “renovation” in 2011/2012, in which, among other things, all technical parts, all windows and frames were replaced and fitted with double glazing, the roofs were replaced and insulated, the floors were insulated and the houses were equipped with large overhanging balconies at the rear of the building.
Particularities:
– Available at the end of August.
– Rental term: unlimited. In principle, at least 12 months
– Rental standard: starting point; proof of sufficient income required, no families with children, maximum 2 people
– If possible, list references
– Deposit: €2,500
– Service costs are included in the rent
– Movable property: upholstery (blinds, etc.) and existing surface-mounted lighting included
– (Inside) smoking not allowed
– Pets are only allowed after permission
– Award owner reserved
– Fully equipped with neat laminate floors
– Electricity; modern group box
– Gas central heating; own HR combi boiler, built in 2012
– Large private storage room in the basement, equipped with electricity and an extra stone shed behind the apartment
– Insulation facilities; fully equipped with all modern insulation facilities
– Energy label B
– Service costs are included in the rent
Living area: 41 m²
Content: 281 m³
Building bound outdoor space (balcony): 5 m²
Underneath storage (box): 7 m²
Everything is NEN 2580 measured (measurement report available *)
* The Measurement Instruction is based on the NEN2580. The Measurement Instruction is intended to apply a more unambiguous method of measurement to give an indication of the usable area. The Measurement Instruction does not completely exclude differences in measurement results, for example due to differences in interpretation, rounding off or limitations when performing the measurement.






































